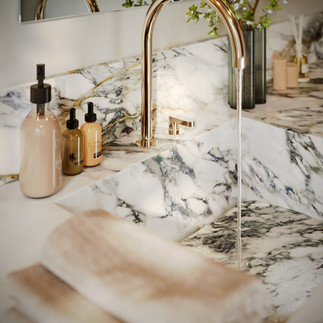3D Interior Rendering for Kitchen Design: Best Practices and Inspiration
- Inna Maksymiuk
- Apr 27, 2024
- 4 min read
Updated: Apr 27, 2024
3D interior rendering is the process of creating photorealistic digital images of interior spaces, including kitchens, using specialised software. This technology is a game-changer for kitchen design, offering unparalleled benefits to homeowners, designers, and contractors. Here are some of the benefits:
Visualisation: It lets you see your dream kitchen in stunning detail before installing a single cabinet. You can easily experiment with different layouts, colours, materials, and lighting schemes.
Communication: 3D renders eliminate misunderstandings. Clients can clearly envision the designer's plan, ensuring everyone is on the same page and minimising costly revisions.
Decision-Making: Make informed choices with confidence. Compare design options side-by-side to ensure the final kitchen aligns with your vision and budget.
Why Use 3D Interior Rendering for Kitchen Design?
1. Visualize Before You Build:
A kitchen remodel is a significant investment. 3D interior rendering gives you a risk-free 'try before you buy' experience. Witness photorealistic images of your dream kitchen, leaving no detail to the imagination. Need to know how an island would look? Check! Considering a bold backsplash? Done! Showcase before-and-after images of your space to visualise the transformation.
Here's why this is a game-changer:
Play with Layouts: Easily test out different island placements, cabinet configurations, and appliance locations.
Explore Materials: Experiment with countertops, flooring, and backsplashes to see how they interact realistically. This will help you avoid costly mistakes.
Tweak the Lighting: Visualize natural and artificial light, ensuring the perfect ambience before committing.
Effortlessly experiment with different layouts, colours, and materials, ensuring no regrets when construction starts.
2. Improve Client Communication:
3D renderings eliminate the "lost in translation" risk common in traditional design processes. Instead of struggling to describe your vision with words, you and your designer can share a crystal-clear visual representation. This bridges any communication gaps and ensures your kitchen perfectly matches your expectations.
Here's how this benefits everyone involved:
Fewer Revisions: Get your design right the first time, saving you time, money, and potential headaches.
Confident Approval: Visualize the final kitchen completely, leading to faster sign-offs and peace of mind.
Streamlined Collaboration: Designers can effortlessly present changes and receive feedback based on a shared visual understanding, making the process smooth and efficient.
The result? A mutually satisfying design experience free from miscommunications and costly revisions.
3. Increase Project Efficiency:
Time is money, especially during renovations. 3D interior rendering empowers you to make informed decisions and keep your project running smoothly. Here's how:
Spot Clashes Early: Get a realistic 3D model early on, allowing you to identify potential conflicts – like awkward cabinet placement or misaligned plumbing – before they become expensive on-site problems.
Accurate Material Orders: Precise measurements taken directly from the 3D renders ensure you order the exact amount of materials needed, avoiding costly overages and frustrating delays.
Faster Decision Making: Visualizing designs with photorealism allows clients to approve choices confidently, keeping the project on schedule.
Ultimately, 3D interior rendering simplifies the process and helps you avoid costly surprises during your renovation.
Related Post:
Architectural Rendering Visualization: A Comprehensive Guide
Top 7 Real Estate Marketing Trends To Watch Out In 2024
Best Practices for Kitchen Interior Rendering
Lighting is Everything: Lighting sets the mood and functionality of your kitchen. In your 3D renders, pay close attention to natural and artificial light sources. Experiment with window placement for optimal daylight, as this dramatically affects how colours and materials appear. Layer in different types of artificial lighting – ambient, task, and accent lighting – to create a realistic and inviting atmosphere.
Textures & Materials Matter: The tactile quality of materials brings your kitchen to life in a 3D render. Focus on accurately representing the textures of your chosen countertops, whether it's the smooth polish of granite, the subtle grain of wood, or the intricate veining of marble. Consider the sheen and texture of your cabinetry, and experiment with realistic flooring options. These subtleties create a sense of depth and realism.
The Power of Details: It's the little things that matter! To achieve truly photorealistic kitchen renders, don't overlook the details. Include high-quality models of appliances, their finishes reflecting the light realistically. Choose cabinet hardware that complements the overall style. Small touches like a vase of flowers, a bowl of fruit on the counter, or a cookbook on a shelf add life and personality to your 3D kitchen, making it feel like a real, lived-in space.
Inspiring Kitchen 3D Render Examples
Related Posts:
Conclusion On 3D Interior Rendering for Kitchen Design
3D interior rendering is a transformative tool for kitchen design. It empowers homeowners to visualise their dream space with absolute clarity. Designers and contractors benefit from streamlined communication and increased efficiency. Whether you're embarking on a full-scale remodel or a simple refresh, 3D rendering ensures a kitchen that perfectly blends beauty and function.
Ready to see your dream kitchen come to life before your eyes? Explore our portfolio of kitchen rendering projects. Contact us today to transform your kitchen design process with the power of 3D visualisation.
Related Post:
How to Create a Floor Plan: Tips, Tools, and Techniques
Ultimate 3d Interior Rendering Guide + Inspiring Image Ideas














